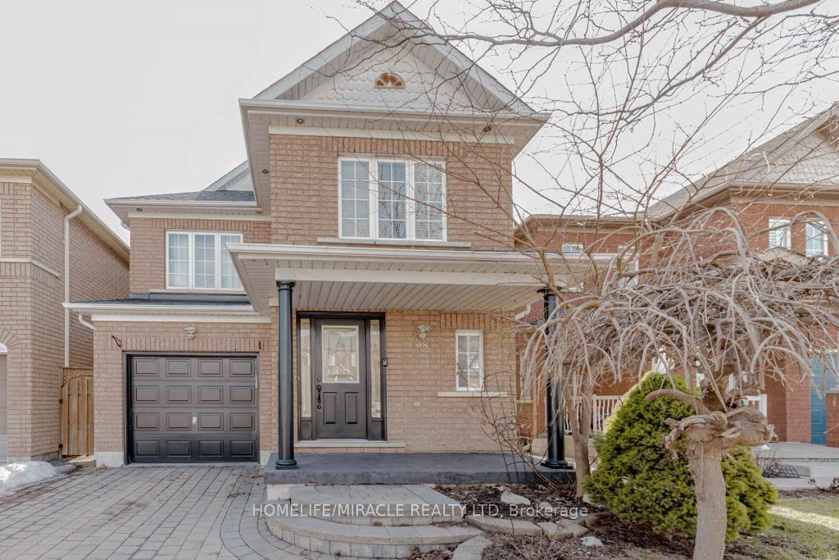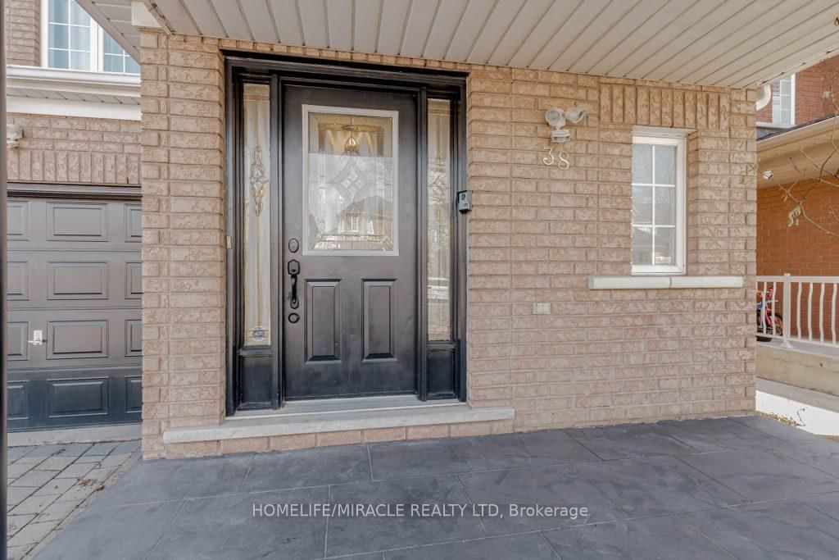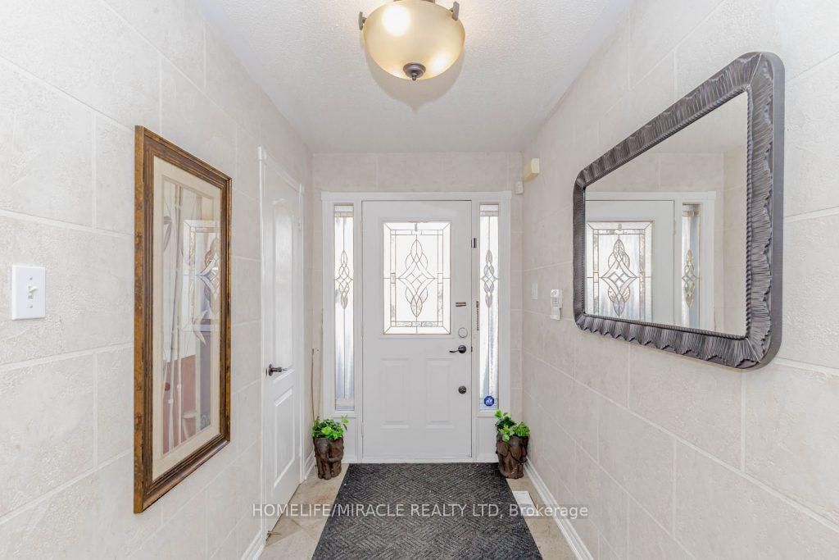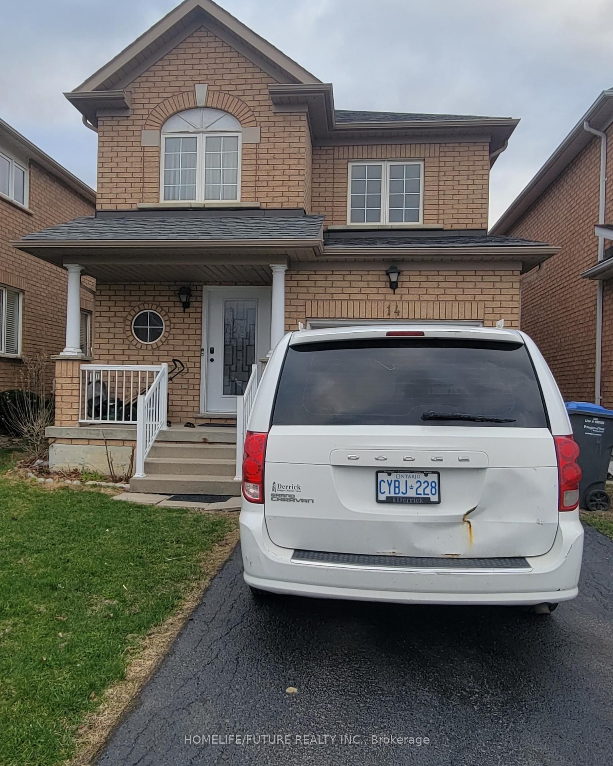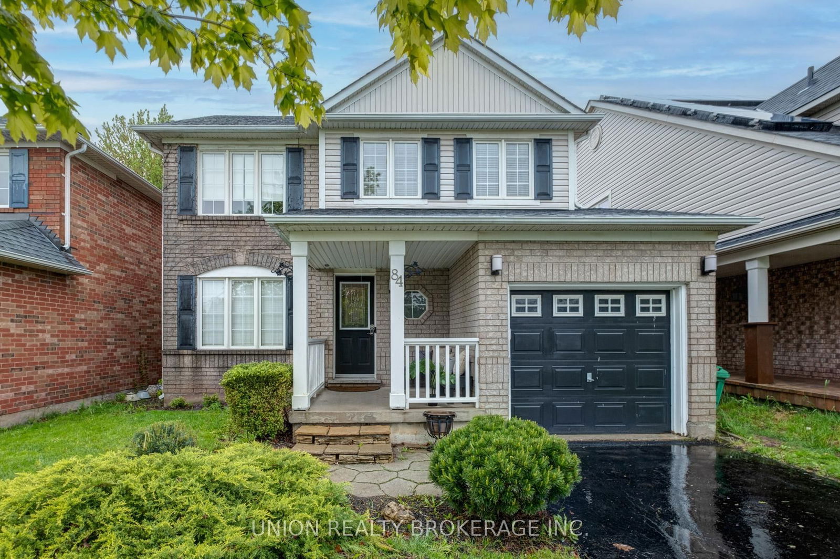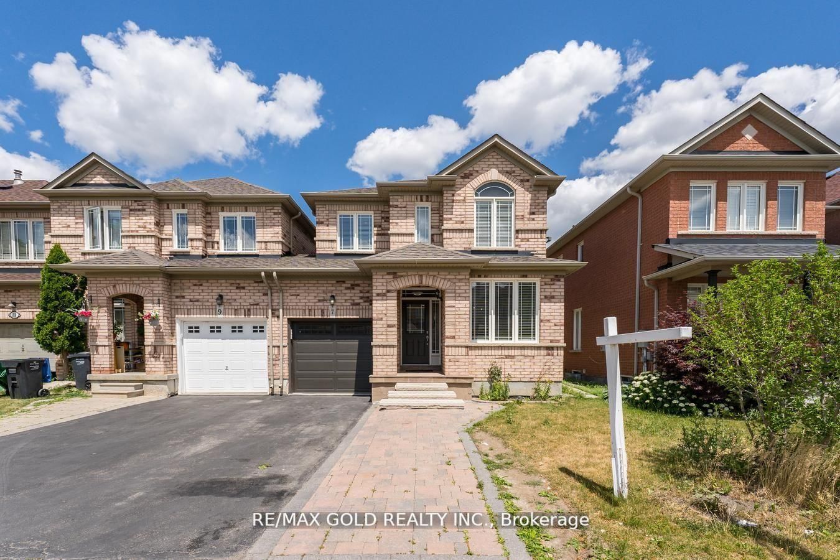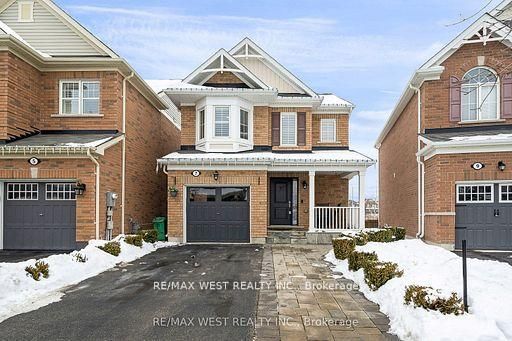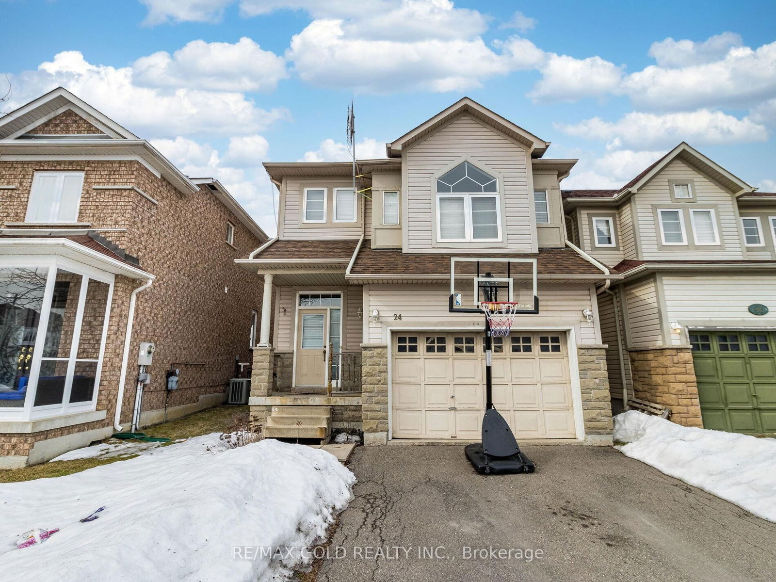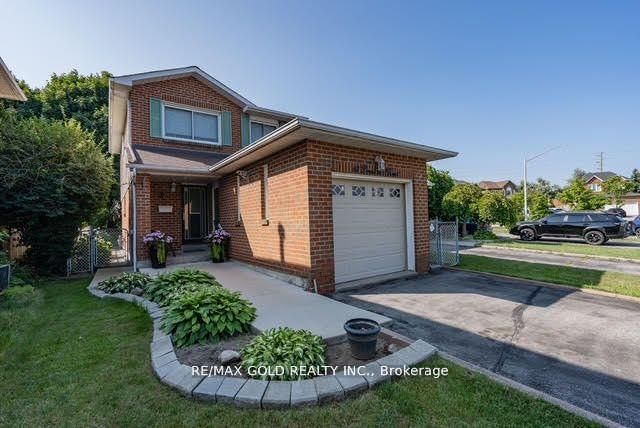Overview
-
Property Type
Detached, 2-Storey
-
Bedrooms
3
-
Bathrooms
3
-
Basement
Unfinished
-
Kitchen
1
-
Total Parking
3 (1 Built-In Garage)
-
Lot Size
85.3x30.02 (Acres)
-
Taxes
$5,523.19 (2024)
-
Type
Freehold
Property description for 38 Heartleaf Crescent, Brampton, Fletcher's Meadow, L7A 2B7
Property History for 38 Heartleaf Crescent, Brampton, Fletcher's Meadow, L7A 2B7
This property has been sold 4 times before.
To view this property's sale price history please sign in or register
Estimated price
Local Real Estate Price Trends
Active listings
Average Selling Price of a Detached
May 2025
$1,060,022
Last 3 Months
$1,068,526
Last 12 Months
$1,073,982
May 2024
$1,106,382
Last 3 Months LY
$1,132,298
Last 12 Months LY
$1,142,327
Change
Change
Change
Historical Average Selling Price of a Detached in Fletcher's Meadow
Average Selling Price
3 years ago
$1,326,211
Average Selling Price
5 years ago
$866,652
Average Selling Price
10 years ago
$540,110
Change
Change
Change
Number of Detached Sold
May 2025
23
Last 3 Months
18
Last 12 Months
20
May 2024
22
Last 3 Months LY
24
Last 12 Months LY
24
Change
Change
Change
How many days Detached takes to sell (DOM)
May 2025
22
Last 3 Months
22
Last 12 Months
25
May 2024
15
Last 3 Months LY
12
Last 12 Months LY
18
Change
Change
Change
Average Selling price
Inventory Graph
Mortgage Calculator
This data is for informational purposes only.
|
Mortgage Payment per month |
|
|
Principal Amount |
Interest |
|
Total Payable |
Amortization |
Closing Cost Calculator
This data is for informational purposes only.
* A down payment of less than 20% is permitted only for first-time home buyers purchasing their principal residence. The minimum down payment required is 5% for the portion of the purchase price up to $500,000, and 10% for the portion between $500,000 and $1,500,000. For properties priced over $1,500,000, a minimum down payment of 20% is required.

